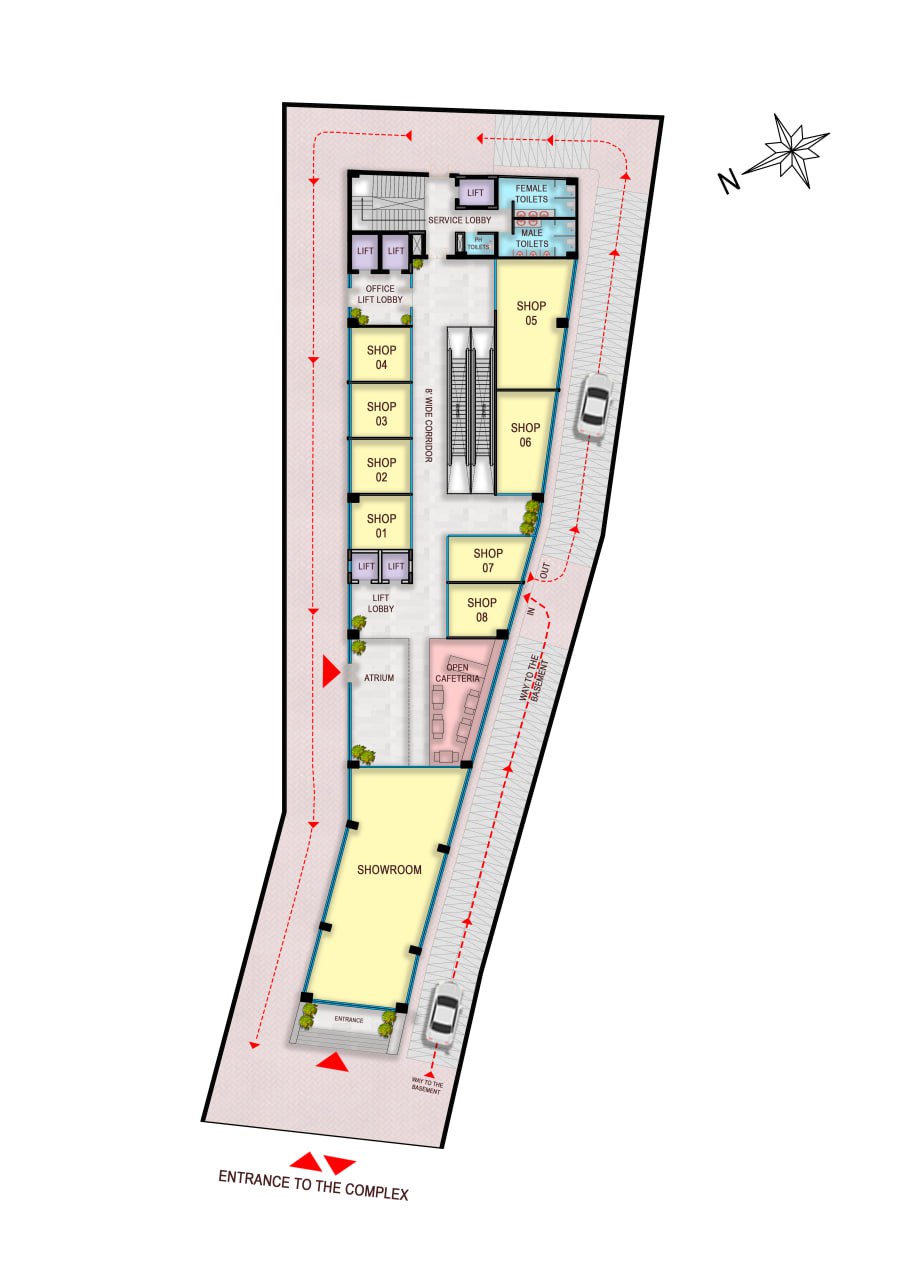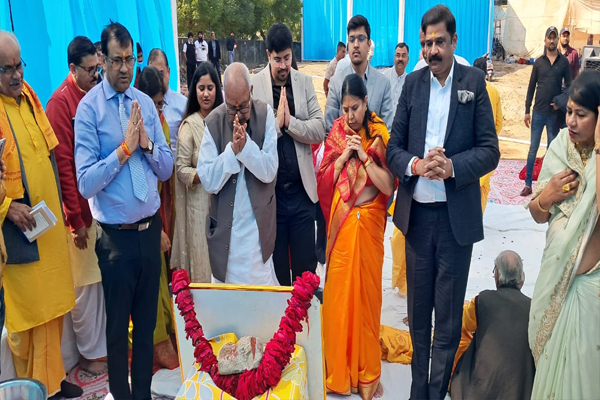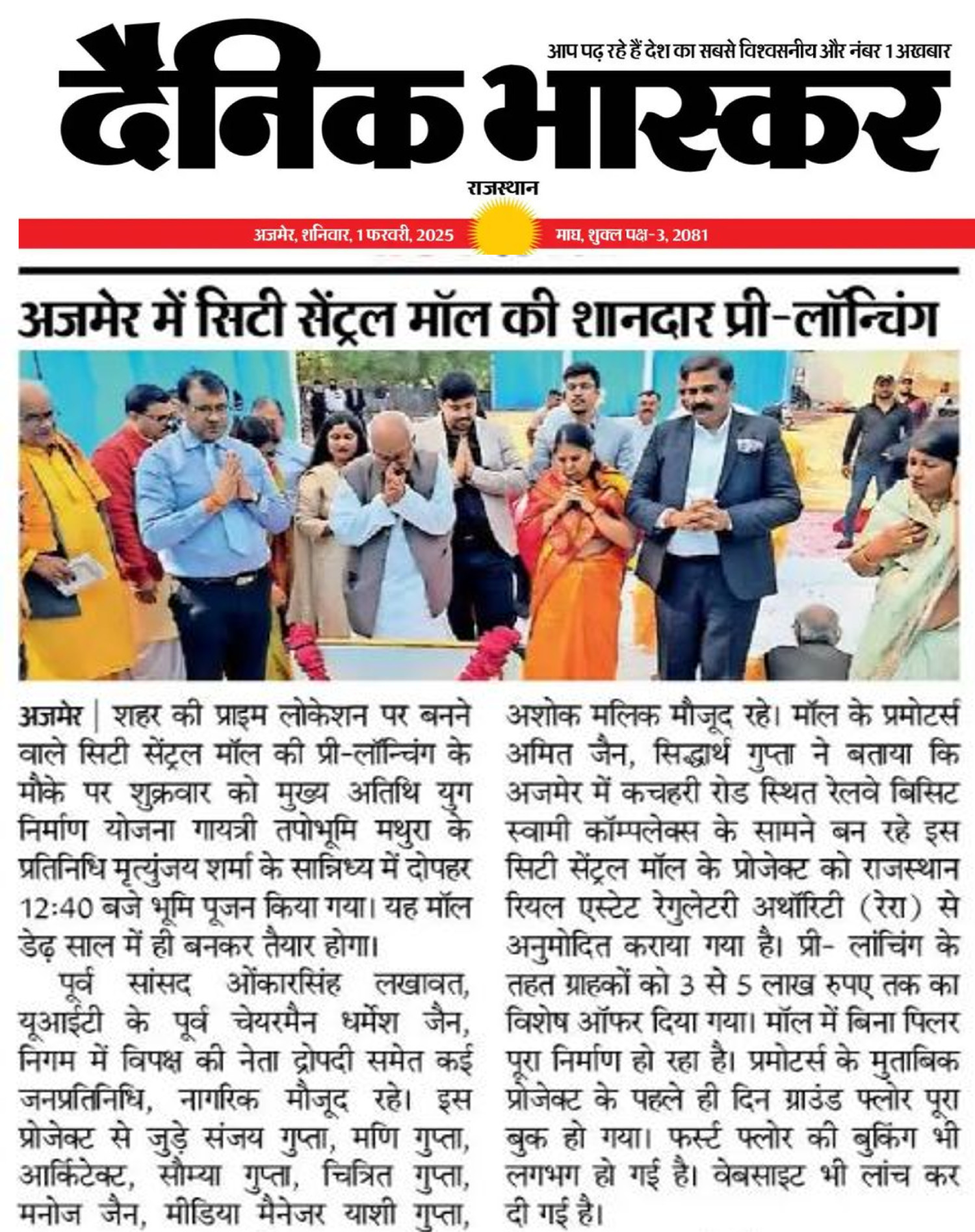Commercial Destination
Your opportunity to own a piece of the city’s future.
Commercial Project
uninterrupted spaces for maximum usability.
Premium Pub
making City Central a vibrant commercial hub.
Commercial Destination
Your opportunity to own a piece of the city’s future.
Commercial Project
uninterrupted spaces for maximum usability.
Premium Pub
making City Central a vibrant commercial hub.
Invest in Ajmer’s Most Iconic
Commercial Destination
Prime location. Premium amenities. Exceptional returns.
Your opportunity to own a piece of the city’s future.
Glance
Pillarless Commercial Project in Ajmer
Premium Pub of the city
Mall in Ajmer with free parking for visitors
commercial space
available area
top brands
suites
Welcome to City Central Mall
Introducing City Central Mall, Ajmer’s first pillarless commercial project, located at Kutchery Road, the city’s most thriving business corridor. Whether you’re a business owner or an investor, this is your chance to own a premium retail shop or office space in a landmark that guarantees high visibility, maximum footfall, and exceptional rental potential.
City Central Mall redefines modern business spaces by offering flexible layouts, seamless connectivity, and state-of-the-art amenities. Spanning five floors, the mall brings together luxury retail outlets, corporate offices, a vibrant food court, and the city’s first premium rooftop dining experience, creating an ecosystem where commerce and lifestyle merge effortlessly.
Backed by Vardhman Group & YCSPL, this development is built for long-term growth, high rental yields, and strong capital appreciation. Whether you’re an investor looking for a profitable opportunity, a retailer aiming for high footfall, or a business seeking a prestigious office space, City Central Mall delivers the perfect blend of location, innovation, and investment potential.
project info
- 01. Project: City Central Mall
- 02. Investor: Vardhman Group & YCSPL
- 03. Location: Kutchery Road, Ajmer
- 04. Floors: 5 + Rooftop
- 05. Category: Commercial Retail & Office Spaces
- 06. Launch Time: Announcing Soon
- 07. RERA Registration: RAJ/P/2024/3441.
Reason to Choose
City Central
Prime location with high footfall potential.
Premium space for retail outlets and offices.
State-of-the-art amenities and infrastructure.
Strong investment opportunity with high yields.
Seamless connectivity with major transport hubs and city roads.
High returns with strong potential for long-term appreciation.
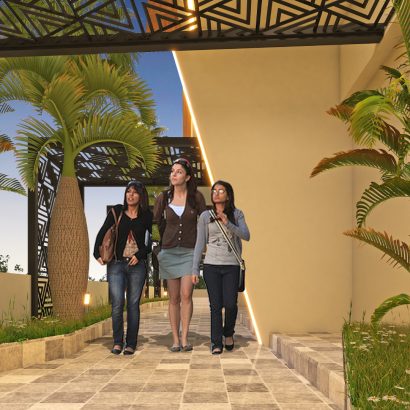
Prime location with high footfall potential.
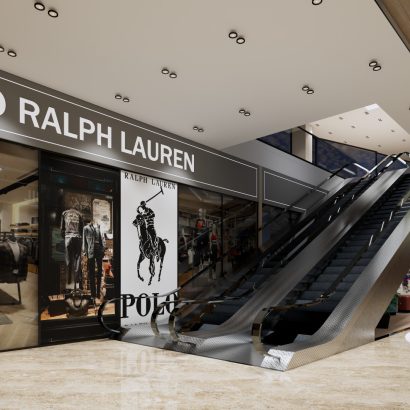
Premium space for retail outlets and offices.
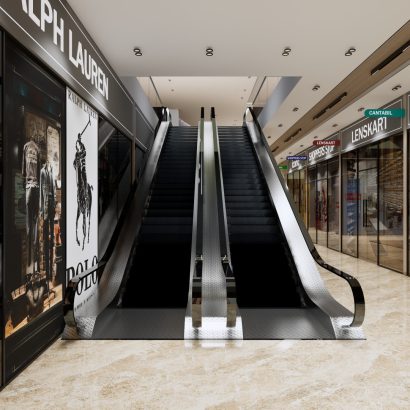
State-of-the-art amenities and infrastructure.
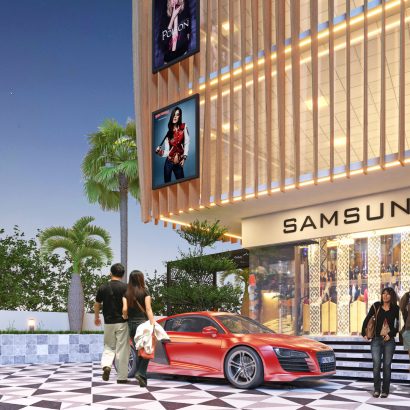
Strong investment opportunity with high yields.
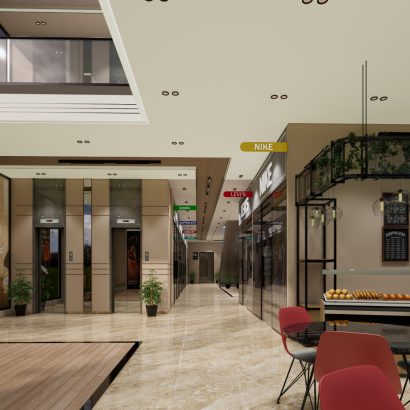
Seamless connectivity with major transport hubs and city roads.
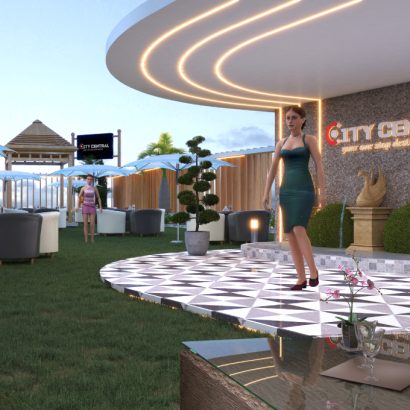
High returns with strong potential for long-term appreciation.
Perspective Planning
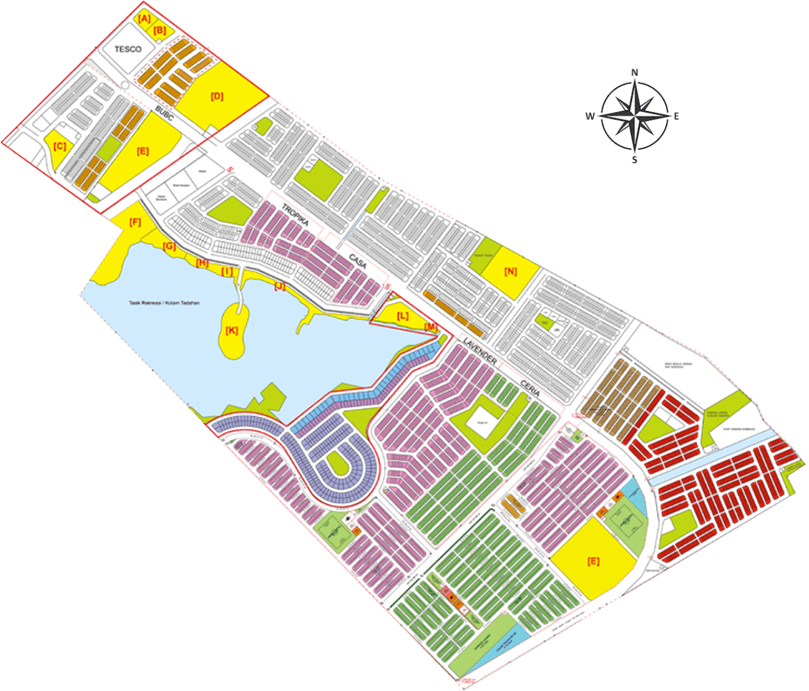
Ground Floor - Premium Retail Outlets

First Floor - High-End Fashion Stores

Second Floor - Lifestyle & Beauty Brands

Third Floor - Modern Office Spaces

Fourth Floor - Executive Office Suites

Rooftop - Dining & Entertainment Hub

Parking - Spacious Multi-Level Mechanical Parking

Amenities - Smart Elevators, Escalators & High-Speed Wi-Fi

Enjoy a delightful
commercial experience
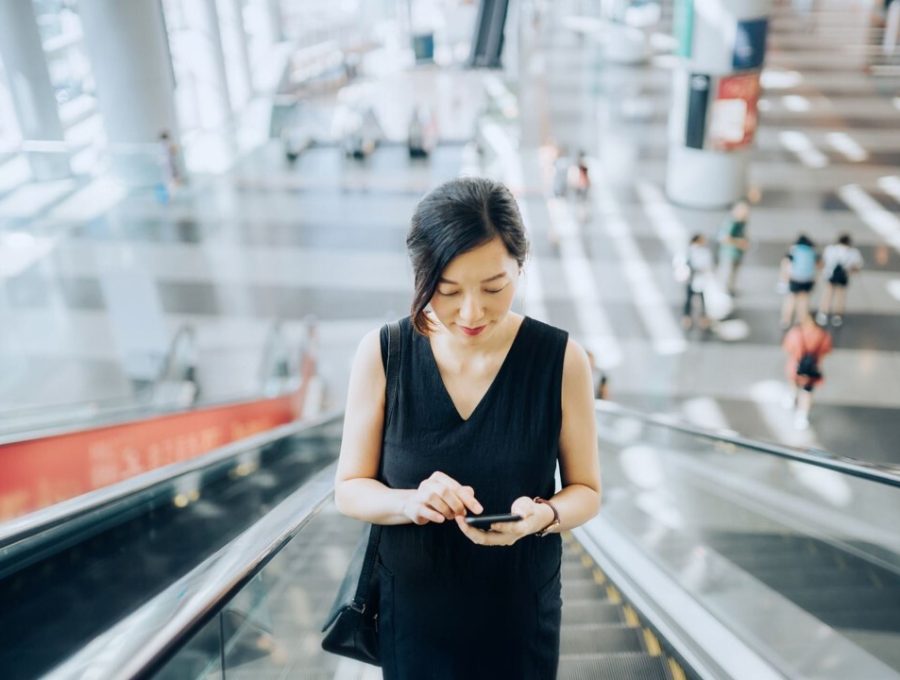
High-Speed Wi-Fi
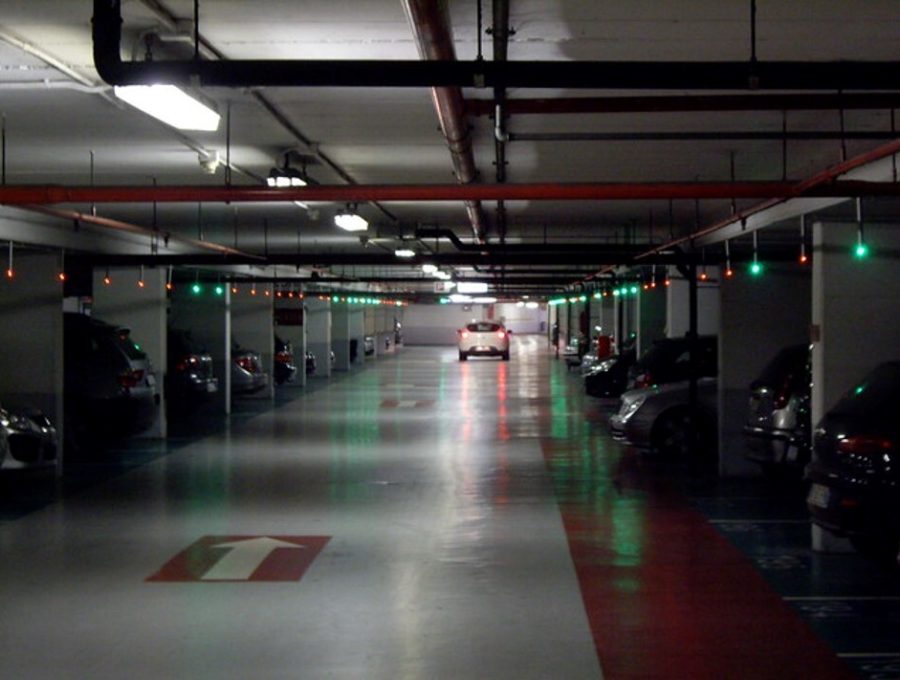
Ample Parking Facilities
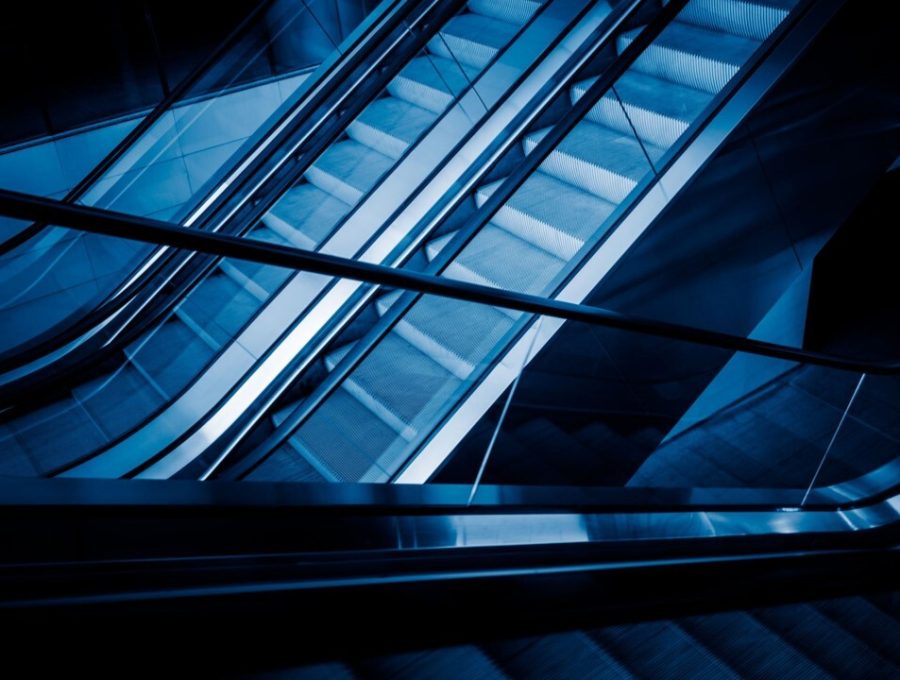
Smart Elevators & Escalators
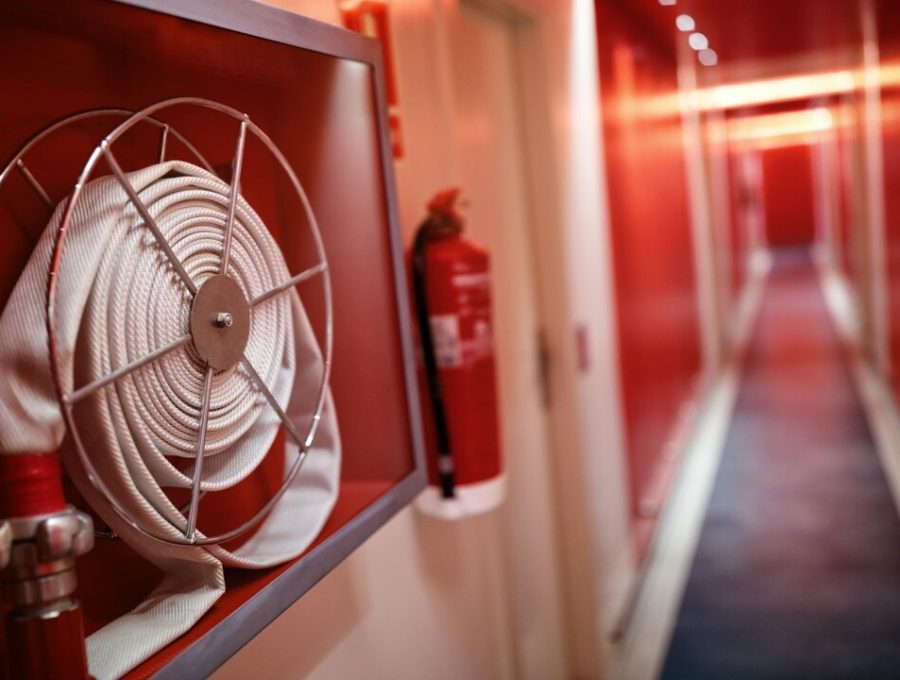
Backup Power & Fire Safety
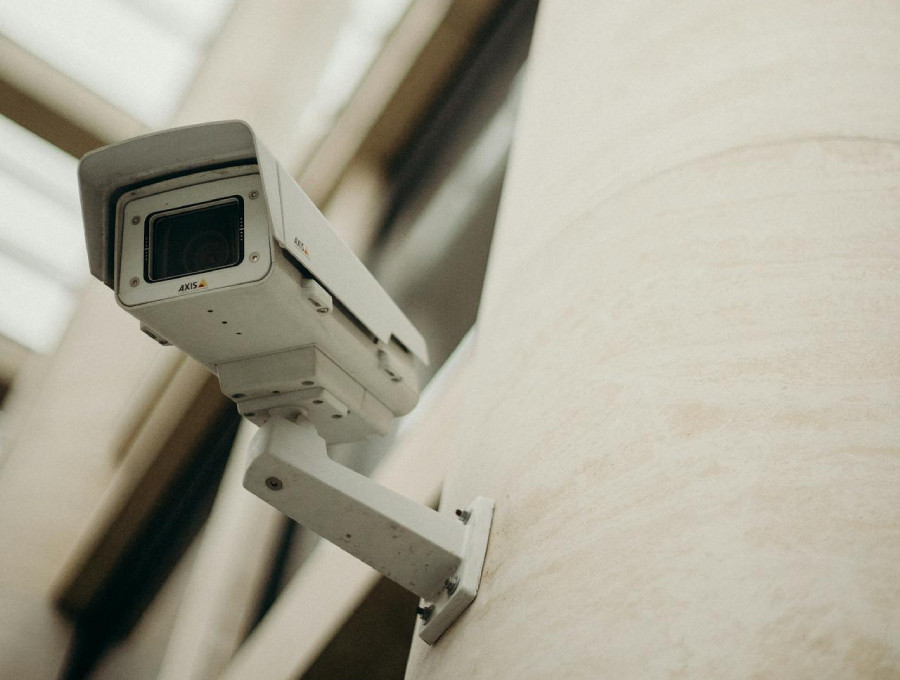
24/7 Security & Surveillance

Rooftop Dining & Entertainment
Particular plans
City Central’s ground floor is dedicated to premium retail showrooms with an open cafeteria space, offering an inviting shopping experience. Spanning 3072.70 sq. ft. of carpet area, it features 8 exclusive retail outlets with shop sizes ranging from 167 sq. ft. to 471 sq. ft.. Designed to house top brands, this floor ensures maximum visibility and footfall, making it the ideal space for high-end retail businesses.
- Total area 158 Sq Ft
- Bedroom 1 18 Sq Ft
- Bedroom 2 22 Sq Ft
- Bathroom 22 Sq Ft
- Kitchen 41 Sq Ft
- Livingroom 25 Sq Ft
- Windows 3
The first and second floors are designed to offer a diverse retail experience, featuring fashion, lifestyle, and beauty brands.
First Floor: Covers 4,500 sq. ft., housing 19 shops with sizes ranging from 146 sq. ft. to 620 sq. ft., providing a vibrant shopping environment with convenient access via lifts, stairs, and escalators.
Second Floor: Also spanning 4,500 sq. ft., this floor features 19 retail outlets dedicated to premium fashion, beauty, and lifestyle stores at competitive pricing.
These floors provide an engaging shopping experience, making City Central a preferred destination for shoppers and businesses alike.
- Total area 158 Sq Ft
- Bedroom 1 20 Sq Ft
- Bedroom 2 24 Sq Ft
- Bathroom 22 Sq Ft
- Kitchen 41 Sq Ft
- Livingroom 25 Sq Ft
- Windows 3
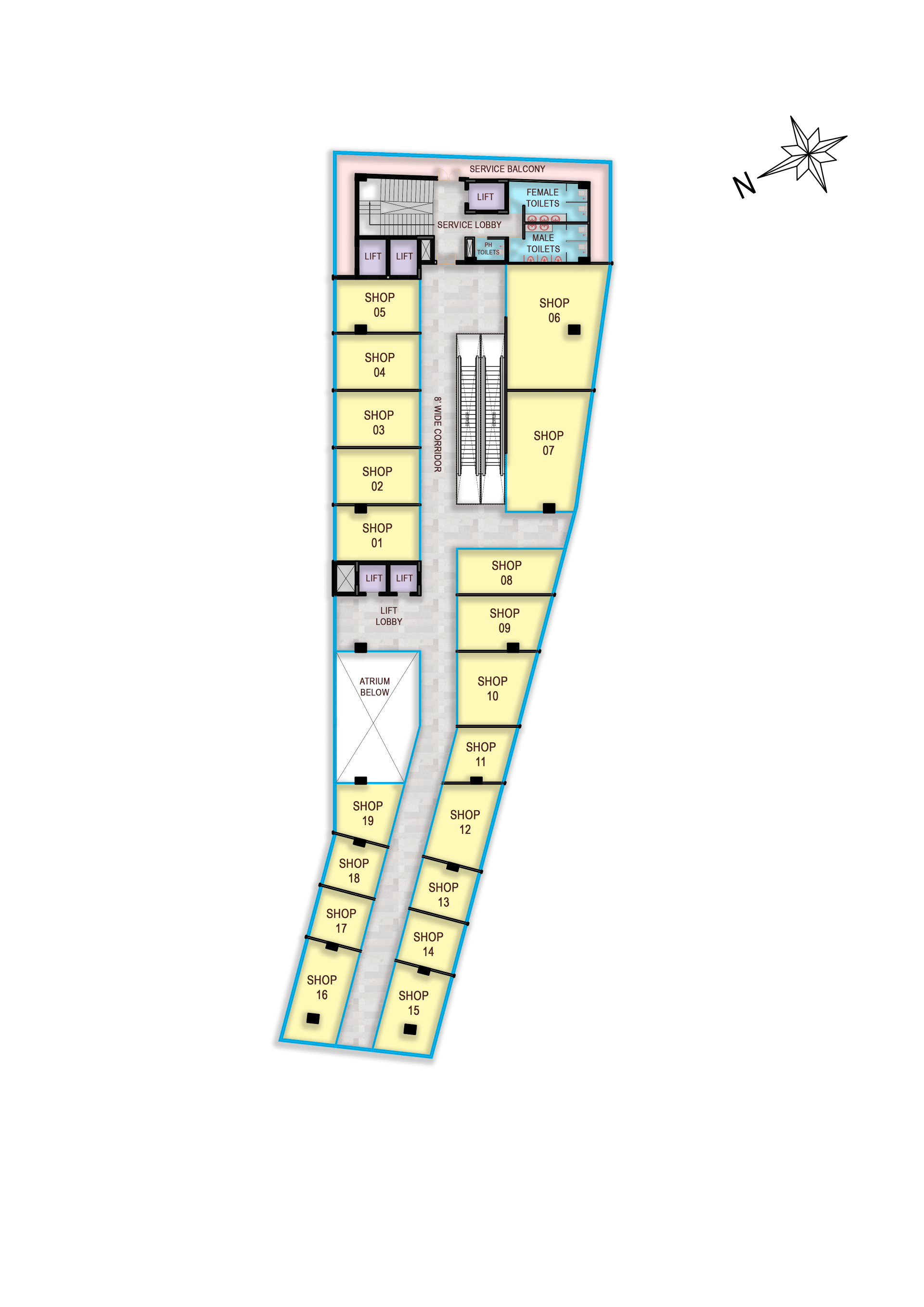
The third and fourth floors are dedicated to modern office spaces, offering a professional and productive business environment.
Third Floor: Features 23 premium office suites spread across 5,830 sq. ft., with unit sizes ranging from 135 sq. ft. to 581 sq. ft.. These offices are designed to foster business efficiency and collaboration, with easy access to essential amenities.
Fourth Floor: Also houses 23 modern office spaces across 5,830 sq. ft., featuring the same flexible unit sizes. Additionally, this floor is planned to incorporate a banquet facility, providing a dedicated corporate and event space in the heart of the city.
These floors are ideal for startups, corporate firms, and professionals looking for an energetic and well-equipped workspace.
- Total area 158 Sq Ft
- Bedroom 1 20 Sq Ft
- Bedroom 2 24 Sq Ft
- Bathroom 22 Sq Ft
- Kitchen 41 Sq Ft
- Livingroom 25 Sq Ft
- Windows 3
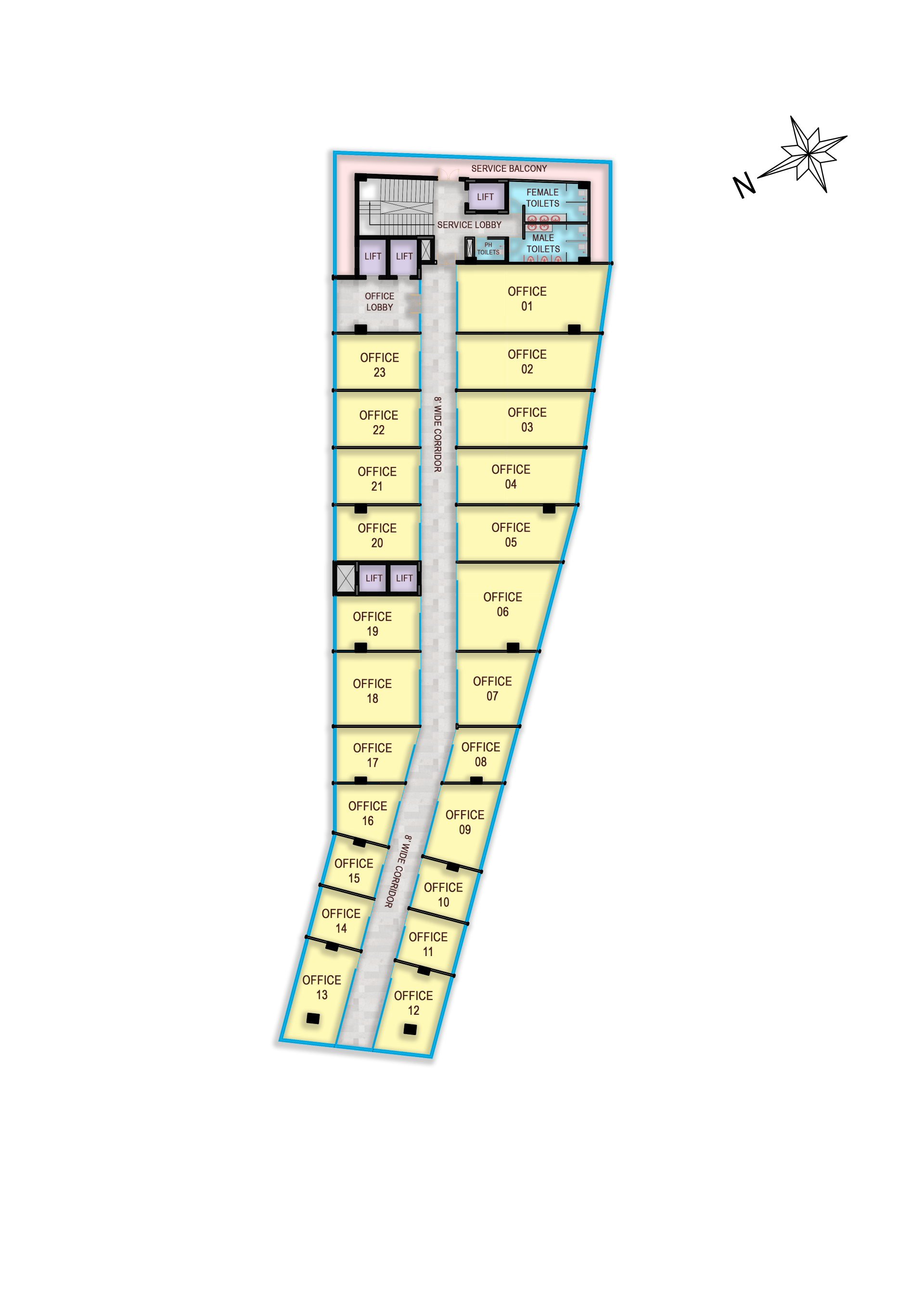
The rooftop is designed as a leisure and entertainment hub, covering 4,500 sq. ft., offering open rooftop dining and family-friendly recreational spaces. With a restaurant and open seating area, this space provides an ideal setting for social gatherings, casual meetups, and weekend outings.
It’s not just a dining experience, it’s a destination that blends business with relaxation, making City Central a truly vibrant commercial hub.
- Total area 158 Sq Ft
- Bedroom 1 20 Sq Ft
- Bedroom 2 24 Sq Ft
- Bathroom 22 Sq Ft
- Kitchen 41 Sq Ft
- Livingroom 25 Sq Ft
- Windows 3
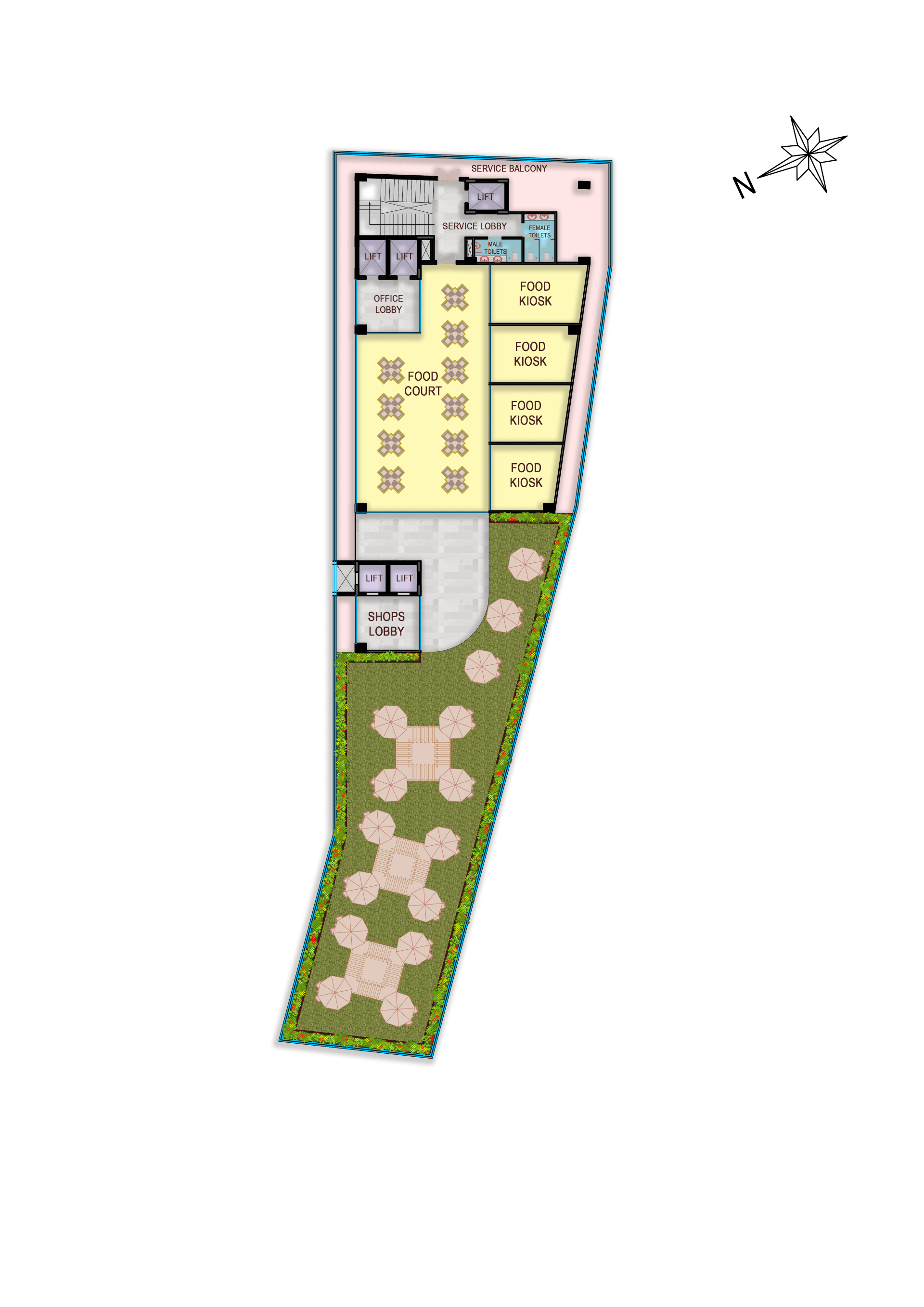
A Modern Landmark
That Stands Out
City Central Mall blends stylish looks with smart design, creating a space that’s both attractive and practical for businesses and visitors.





nearby places
City Central Mall is surrounded by major landmarks and attractions, ensuring constant foot traffic and business opportunities:
Railway Station (1 km)
Bus Stand (0.5 km)
High-end Residential Areas
Business Hubs
Shopping Districts
Built by Industry Leaders, Backed by Experience
Media
Gallery
- Bhoomi Pujan
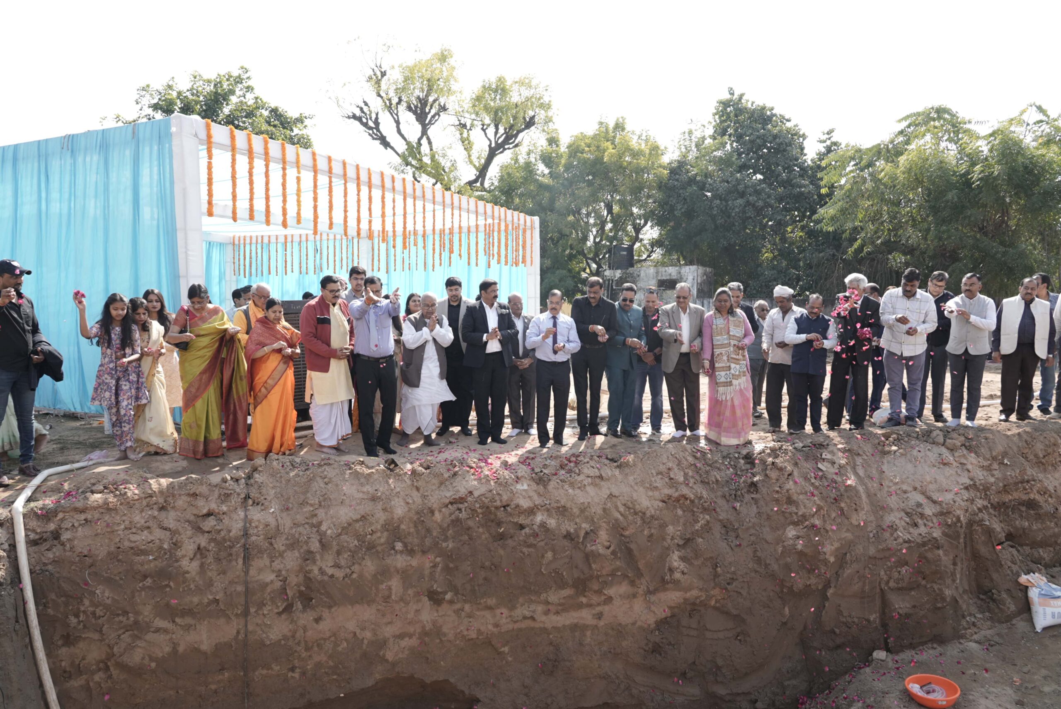
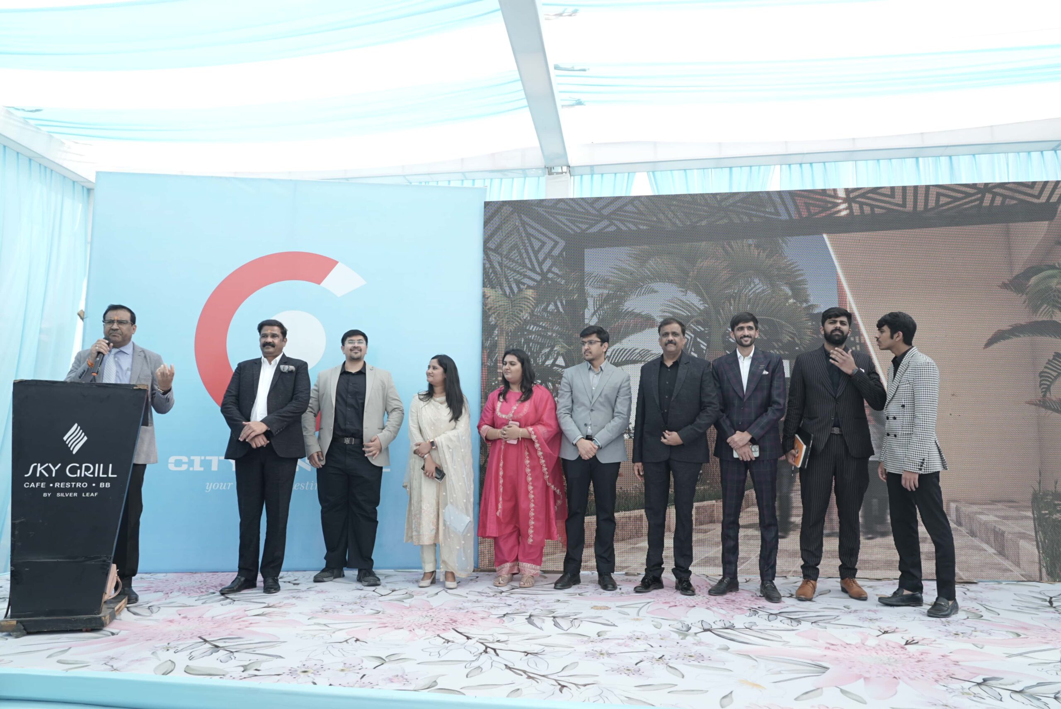
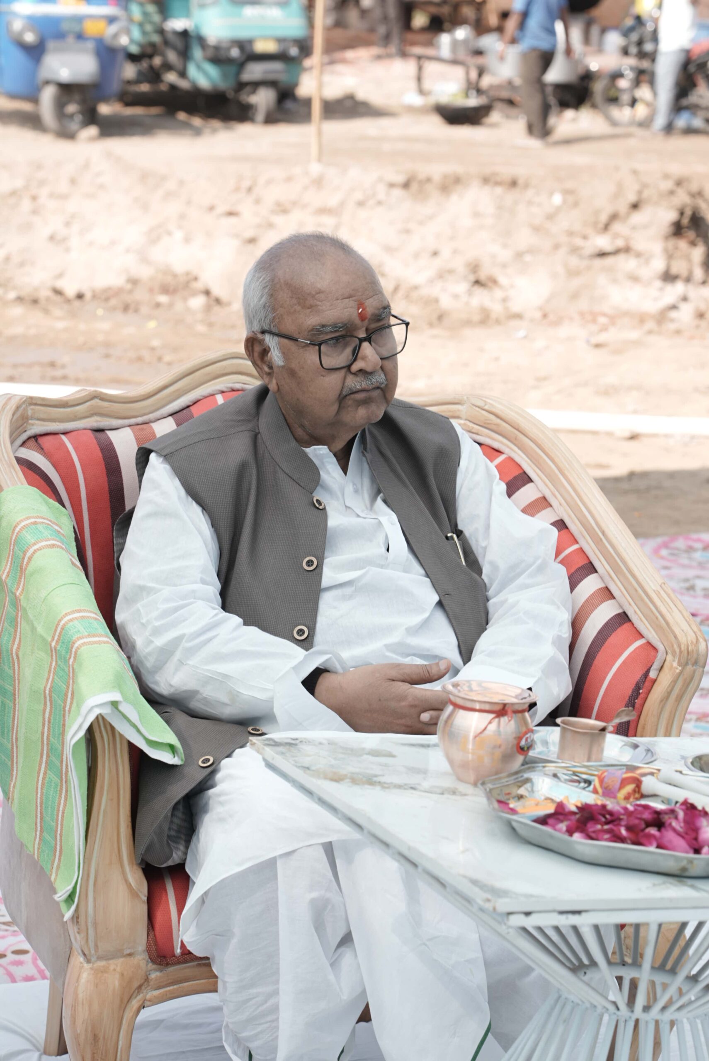
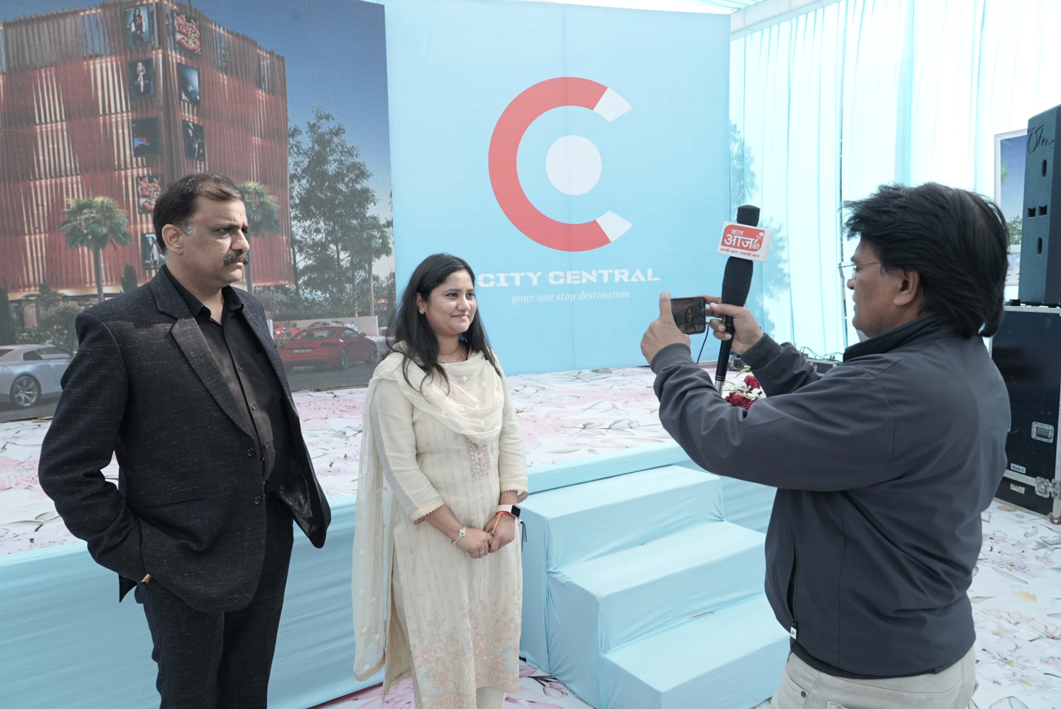
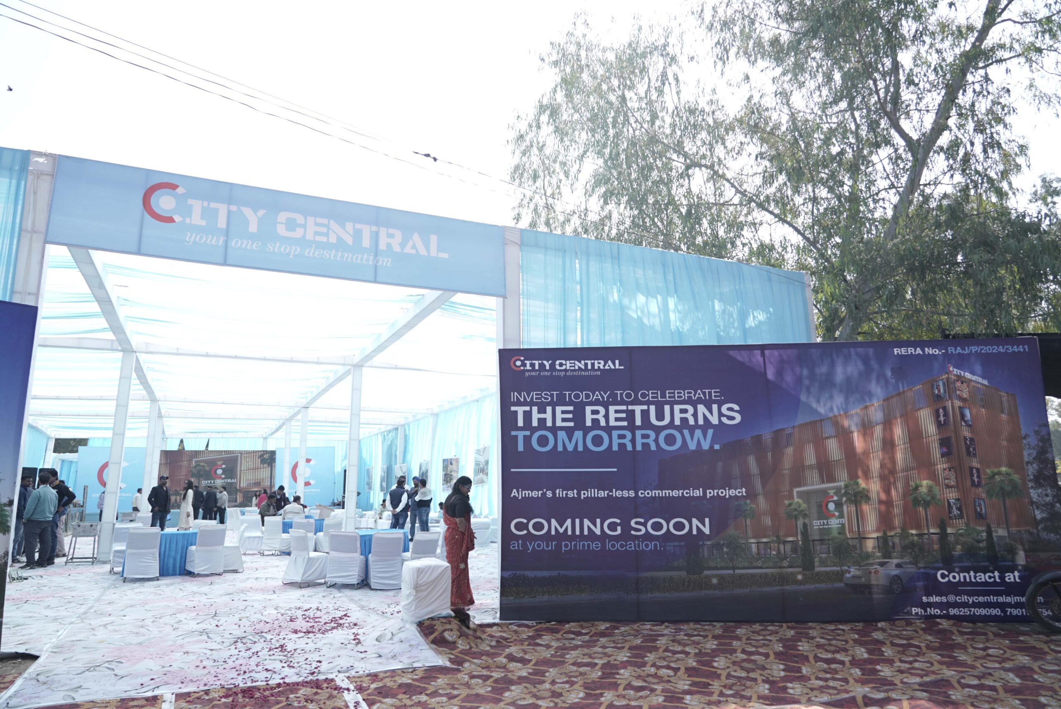
Get in touch with us!
Prefer to just chat about the project? Call us on 9625709090, 7901917545
